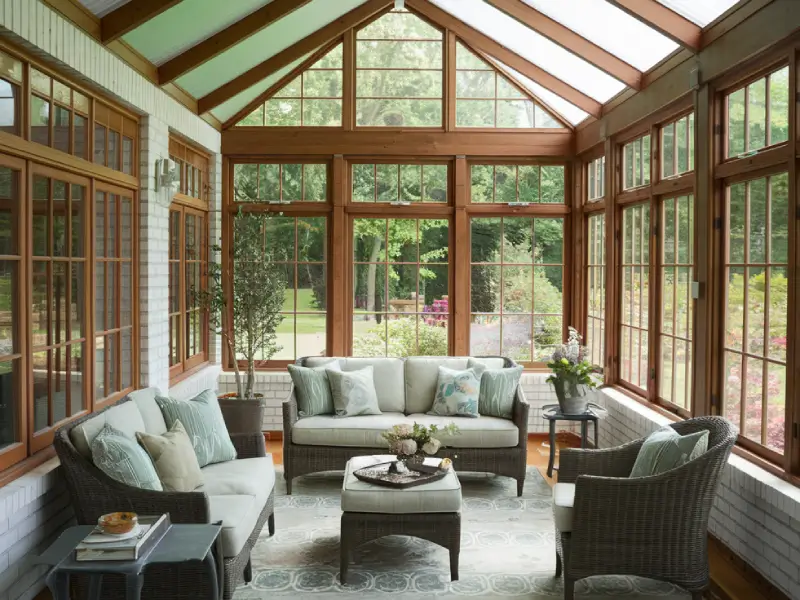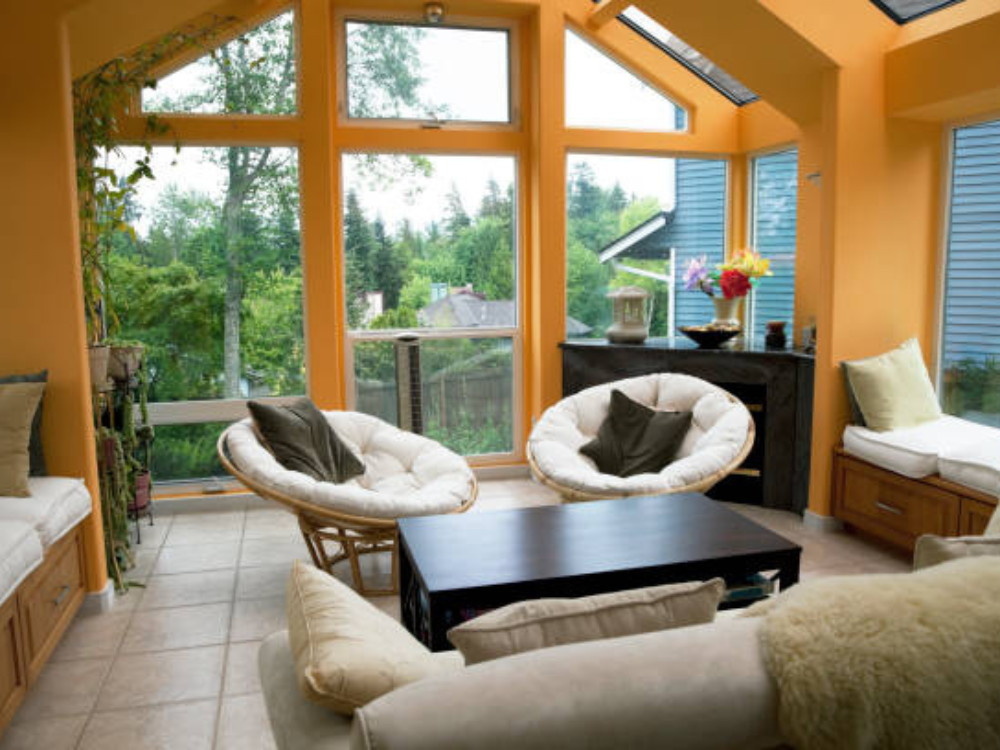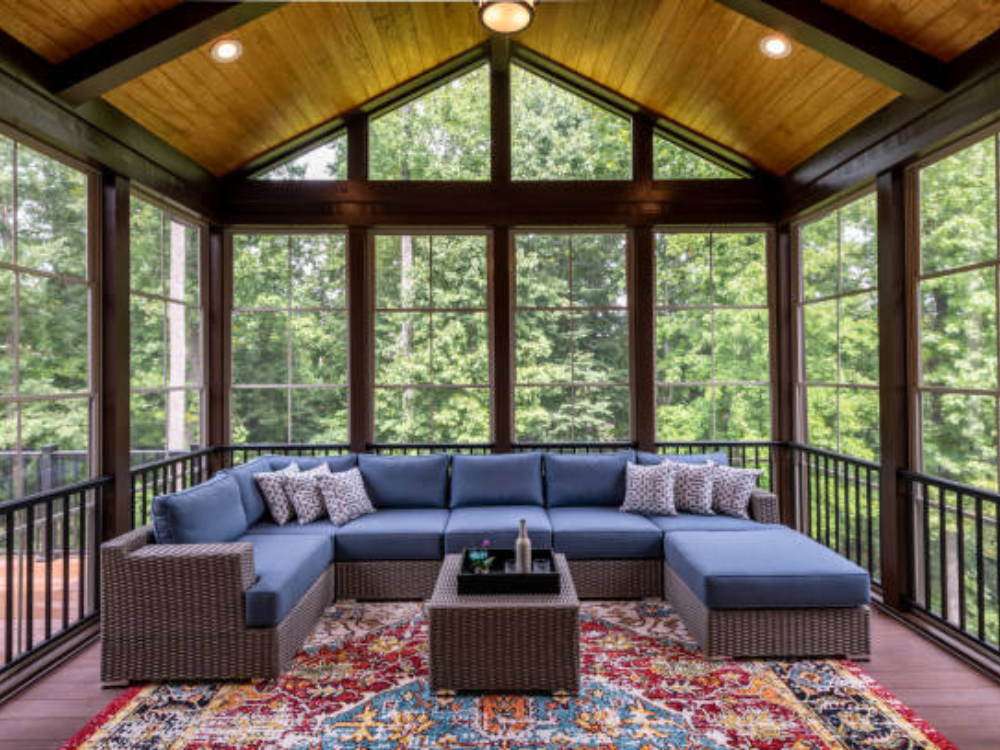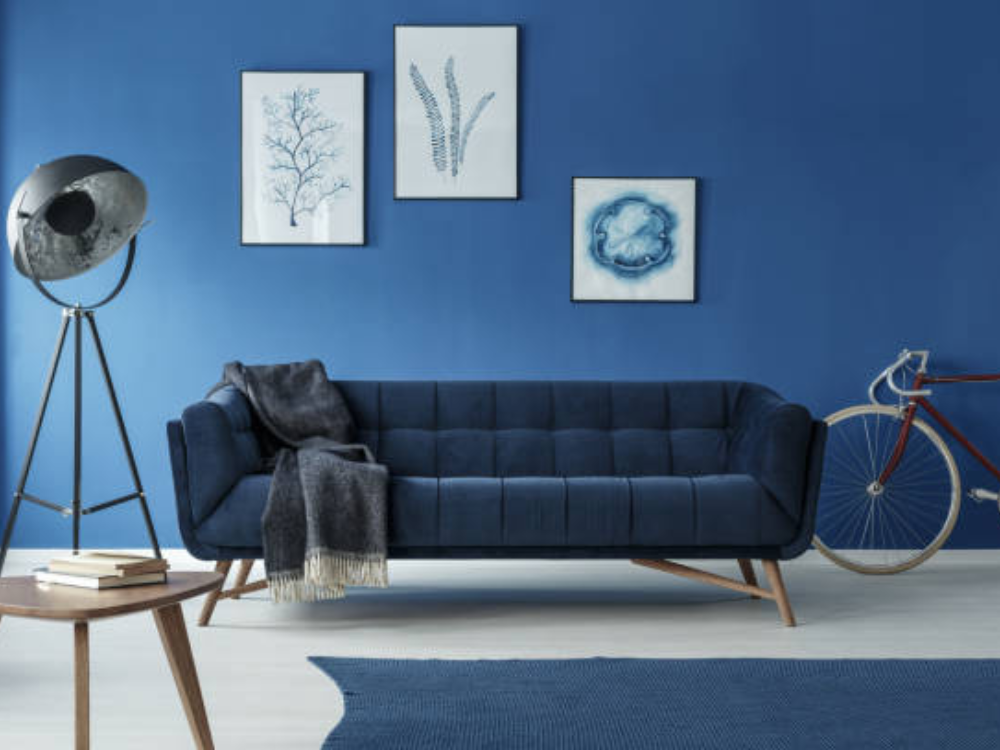
Looking for a larger kitchen, a modern master suite, or an upper floor? We create new spaces that flow seamlessly with your current style. From structure to finishes, our work feels natural and complete.
We take time to understand your lifestyle and priorities. Whether you need extra space for family, or a dedicated office, we design layouts that are practical, stylish, and connect naturally with your home. Our focus includes better lighting, smarter use of space, and a plan that simplifies daily living.
Home additions offer the perfect chance to improve comfort and efficiency. We integrate smart systems such as upgraded HVAC, energy-efficient windows, and automated lighting. These features enhance comfort year-round, reduce utility costs, and raise property value.
Home additions offer the perfect chance to improve comfort and efficiency. We integrate smart systems such as upgraded HVAC, energy-efficient windows, and automated lighting. These features enhance comfort year-round, reduce utility costs, and raise property value.
We select durable, premium materials that either match your home’s style or give it a refreshed appearance. With reliable suppliers and skilled builders, every detail is executed with precision for a solid, beautiful addition.
Our project managers coordinate the entire process, keeping you informed through regular updates. We stay on schedule, maintain your budget, and ensure your project runs without unnecessary delays or stress.



Whether you need another bedroom, a larger living room, or more office space, we design and build additions that fit seamlessly into your current layout. Our goal is to make the most of every inch while meeting your family’s needs.
When building outward is not an option, we help you grow upward by adding a second floor that complements your home’s structure and design.
We convert underused garages into functional spaces such as guest rooms, gyms, or offices. From insulation to flooring and lighting, everything is handled for a complete transformation.
For homeowners who need extra room in their kitchen or bedroom, bump-outs provide the right amount of added space without requiring a full remodel.
Enjoy natural light throughout the year with a sunroom or enclosed patio. These spaces are perfect for relaxation, reading, or entertaining guests.
From initial concepts to the final inspection, our experts guide you through every stage. We also manage all permit requirements so the process stays simple and worry-free.






We handle all of that in-house. Our licensed team coordinates every detail from plumbing lines to electrical panels… so your addition functions as well as it looks.
Yes, the majority of home additions need permits. You should not fret at all because we will take care of the paperwork and the approval itself.
This is the reason we do the entire site survey before we start to build. In the event we need to upgrade anything to be safe or have support, we will walk through the process transparently and with expert value.
Absolutely! The new addition will perfectly match your current home styling and design, and our design department will ensure this.
Most often, you are able to be at home. We are organized according to areas and limit disturbance.
We construct every type, including room additions, second-story additions, sun-room additions, garage additions, etc. We have the ability to build whatever space you require.
Start with a free consultation. Our Bellevue experts will assist with design, budgeting, permits, and scheduling.
Of course. You will be able to control everything, there is the layout, there is the finishes, we will guide you through it.
Planning, permits, supplies, building, and finishing – we do it all in a row.
We combine thoughtful design, skilled craftsmanship, clear communication, and a stress-free process to deliver exceptional results.
Life changes…, and your home should change with it. That’s where we come in. We’ll help you make your space better with slight additions.
© 2025 Alpental. All Rights Reserved. | Privacy Policy | Terms of Use